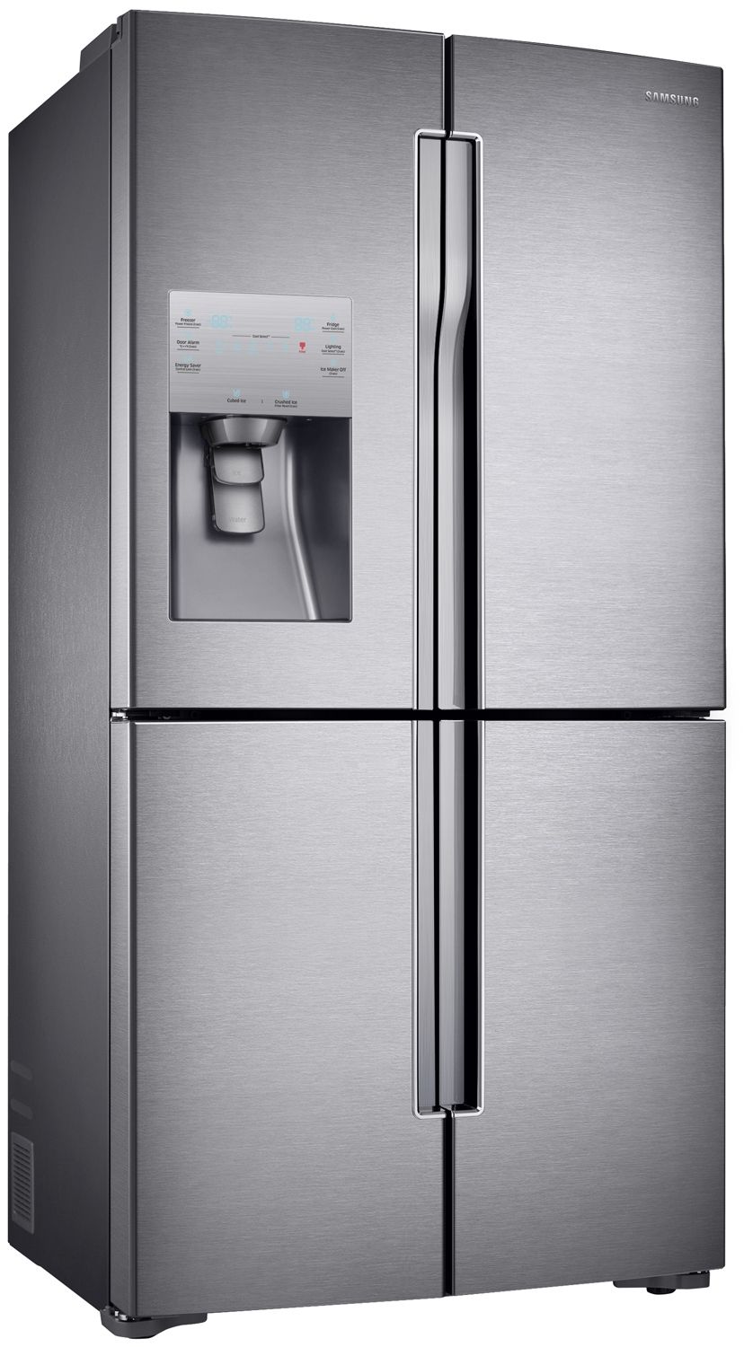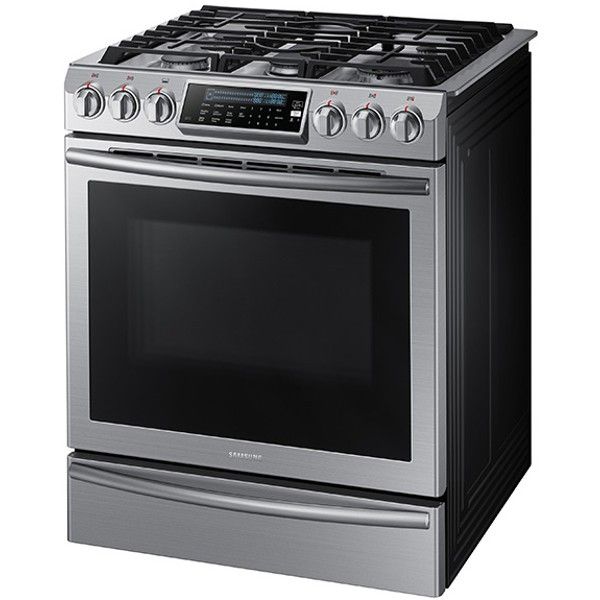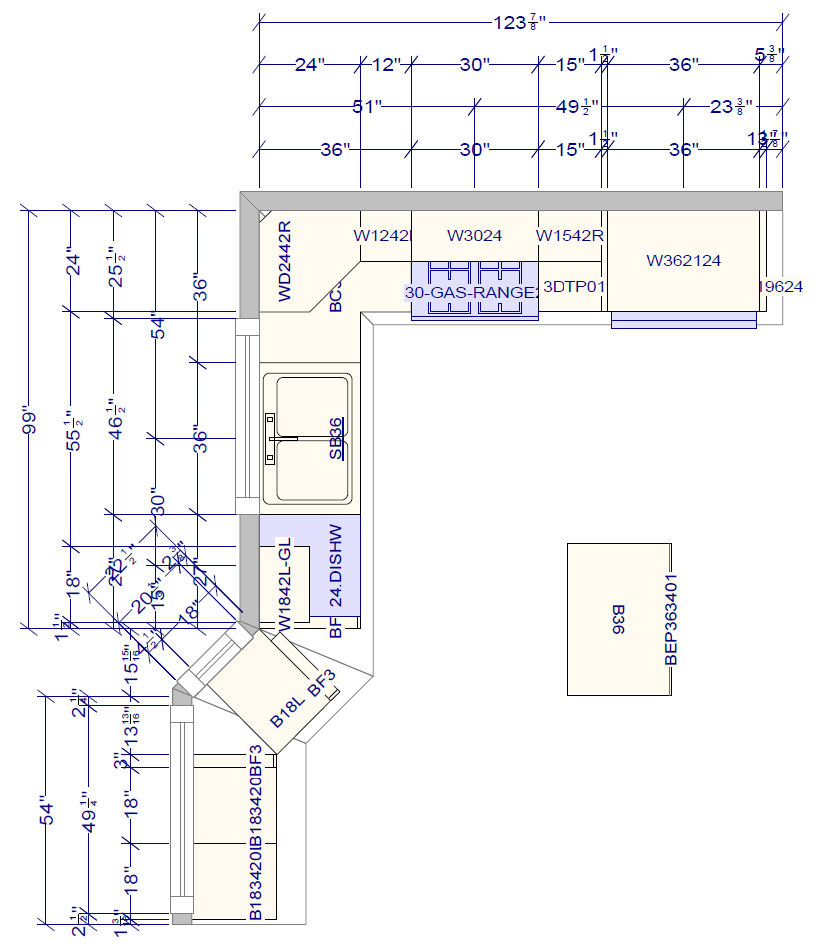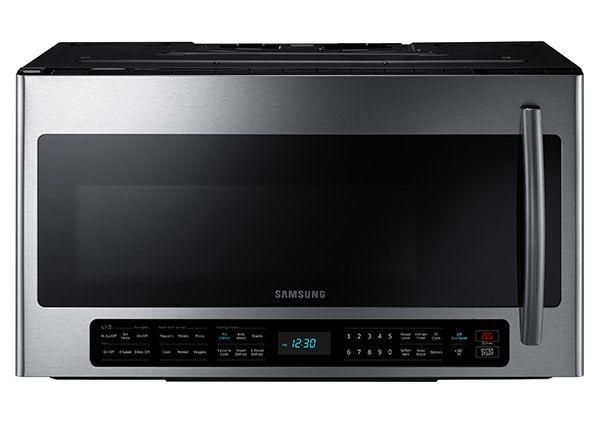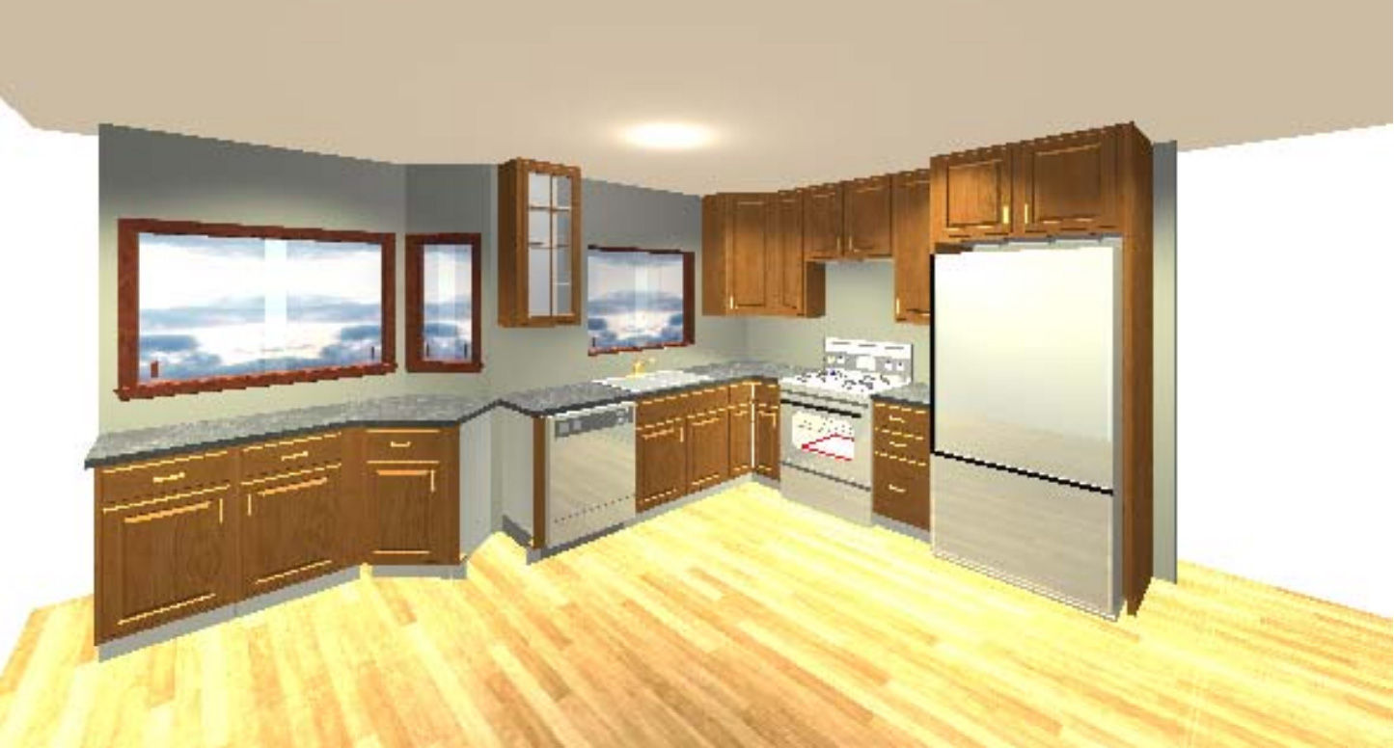
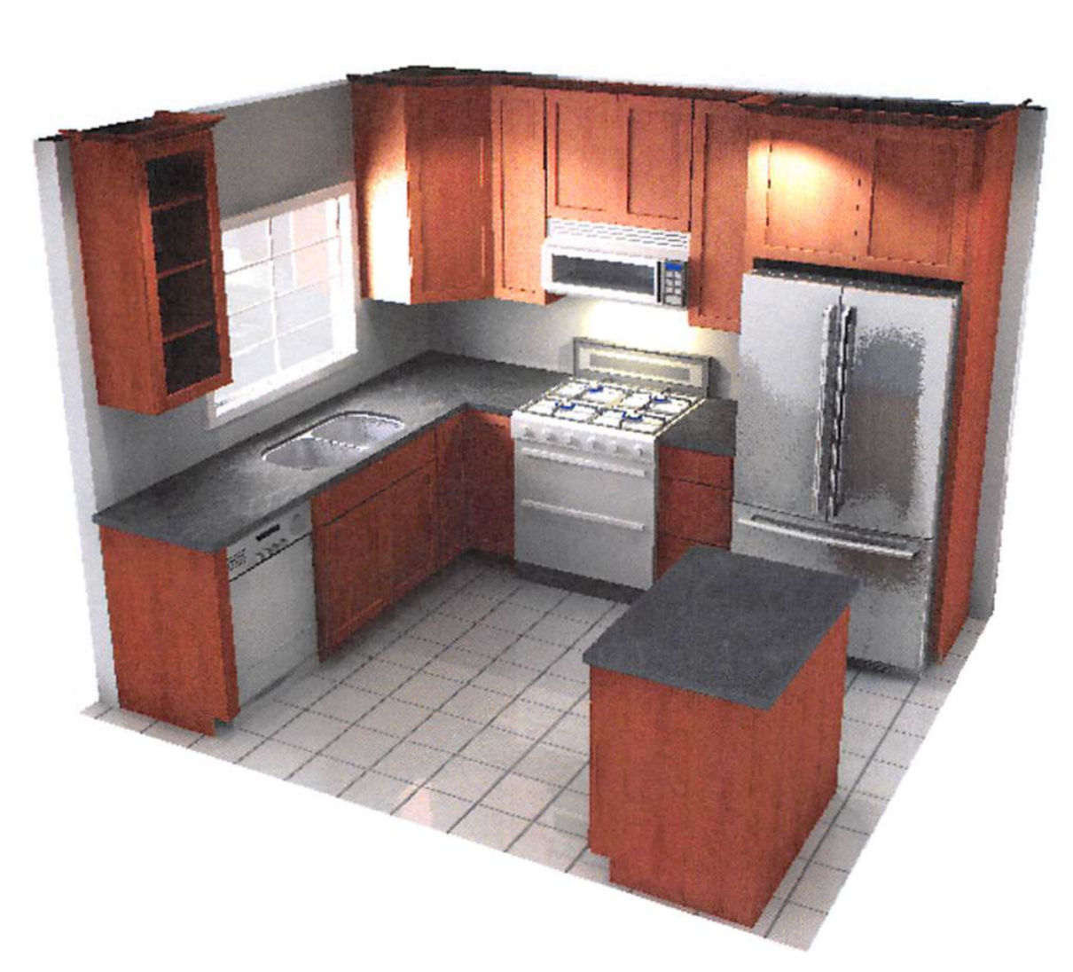
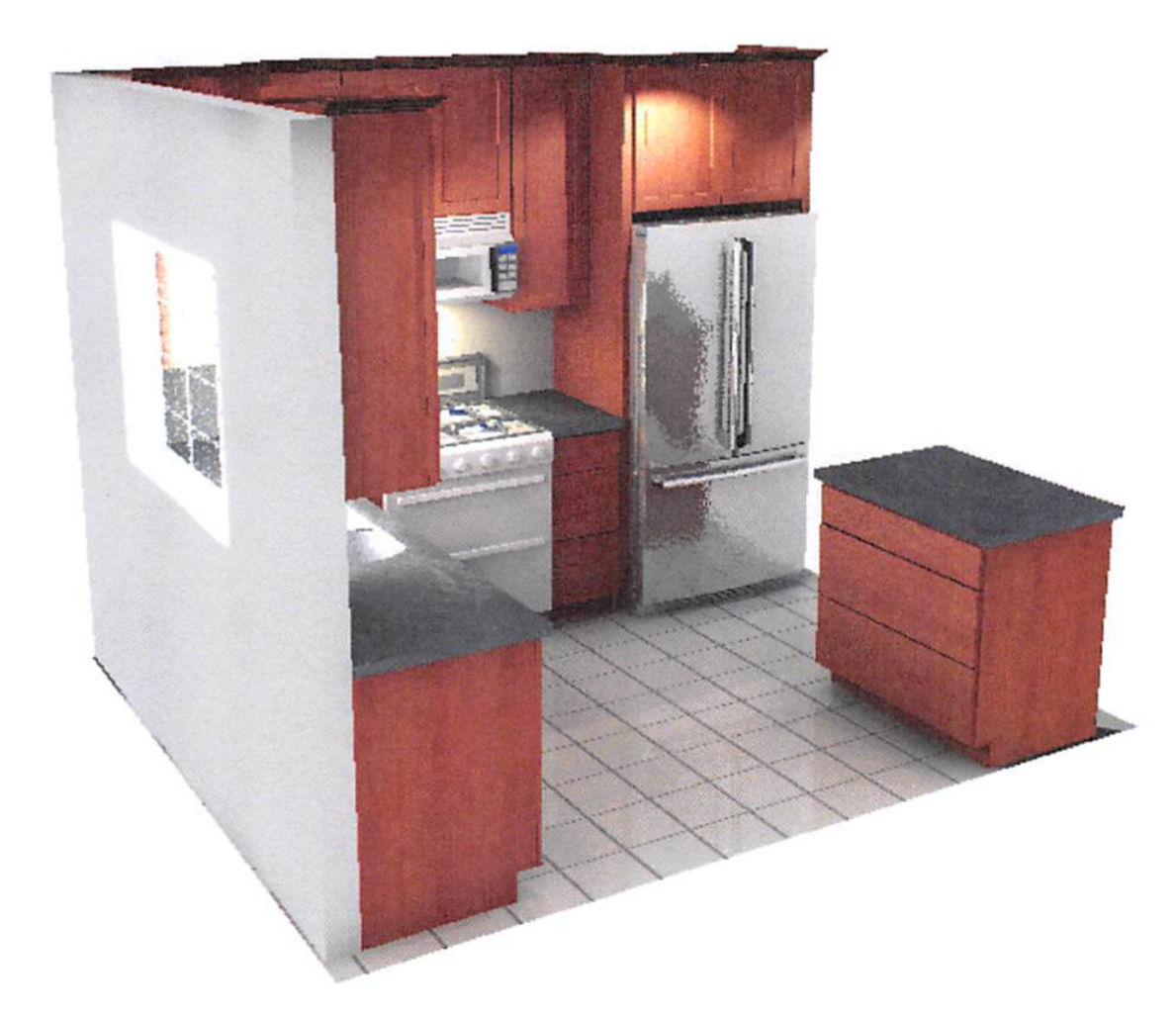
- The 3 left-most cabinets will be lower than the other cabinets so that the top of those cabinets are below the windows.
- The 3 left-most cabinets can be used as a bench by putting a cushion above them.
- The 3rd cabinet from the left (angled) will be for a two garbage bins (trash + recycle). A separate track slider is sold separately (available at Lowes)
- UPDATE: Instead of 3 left-most cabinets, build a table against the wall and put two rotating chairs there. Garbage bins can go in drawer in island.
- This 3D diagram doesn’t show the island drawer.
- The bottom corner cabinet between the sink and stove is a lazy susan cabinet.
- The top corner cabinet between the sink and stove is an angled-corner cabinet.
- The sink is full size (dual basin or single large basin) to be installed underneath the countertop.
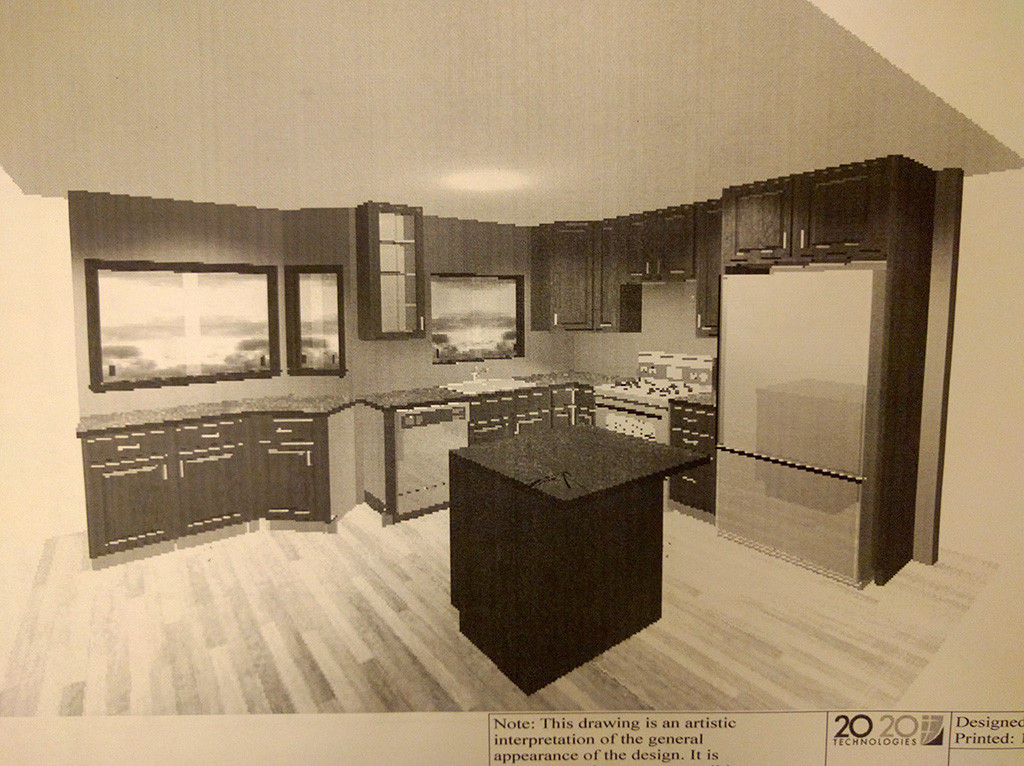
- The island will have an extended / hanging countertop for one chair / stool.
- One corner of the extended part of the countertop will be cut as that will be where the vertical post will go to support the ceiling / 2nd floor as shown in the sketch below.
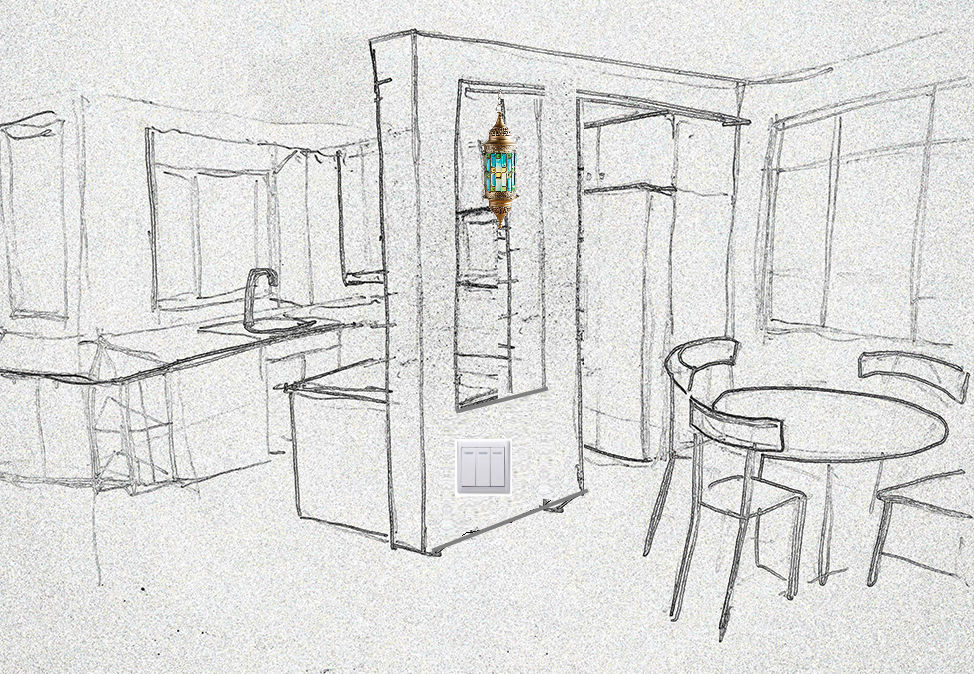
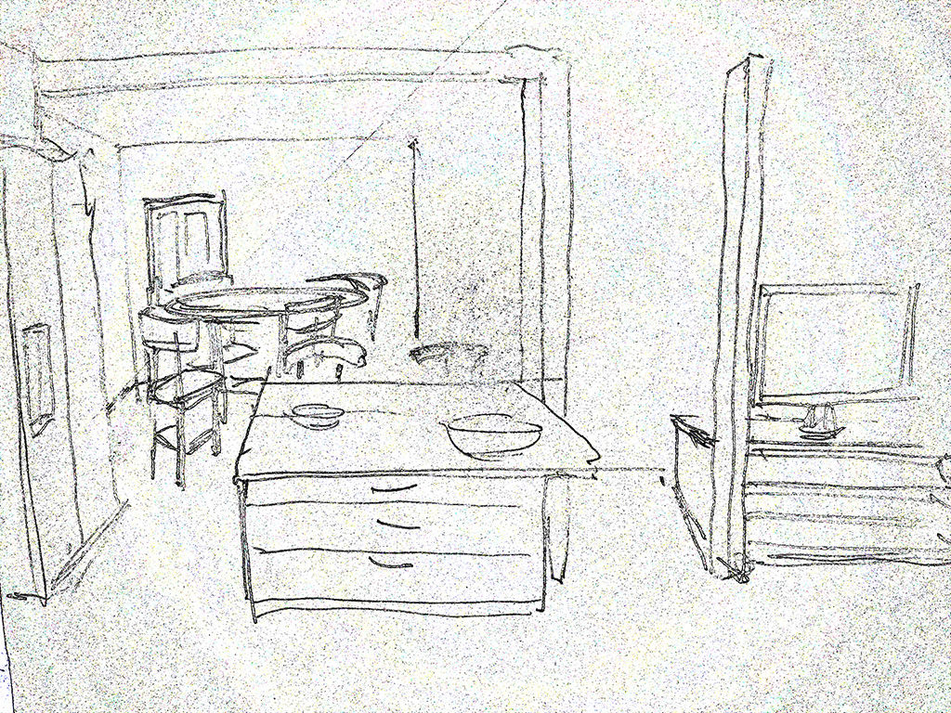
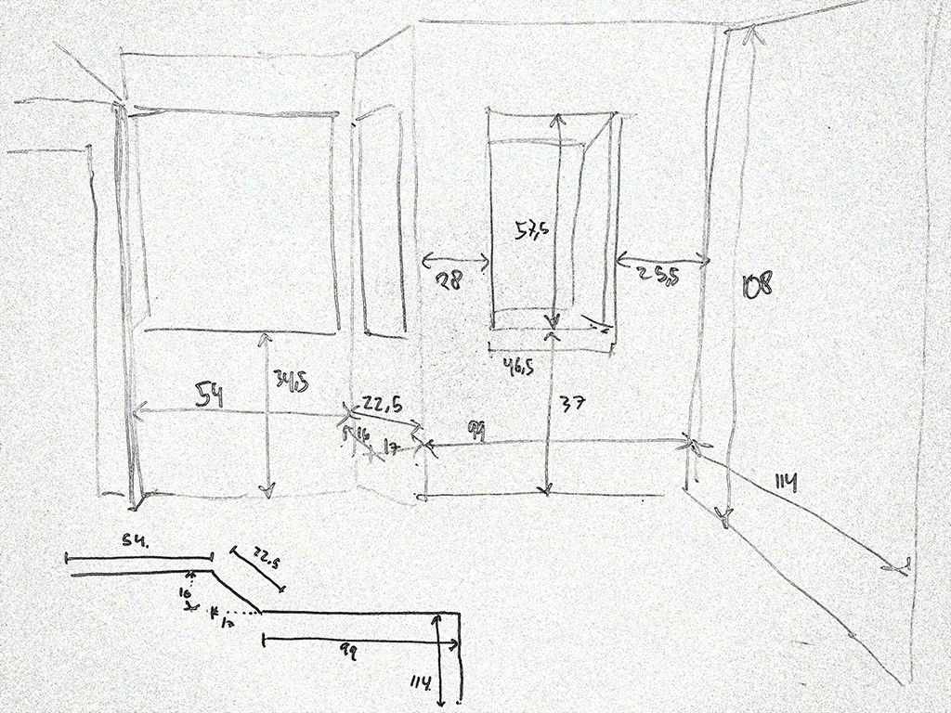
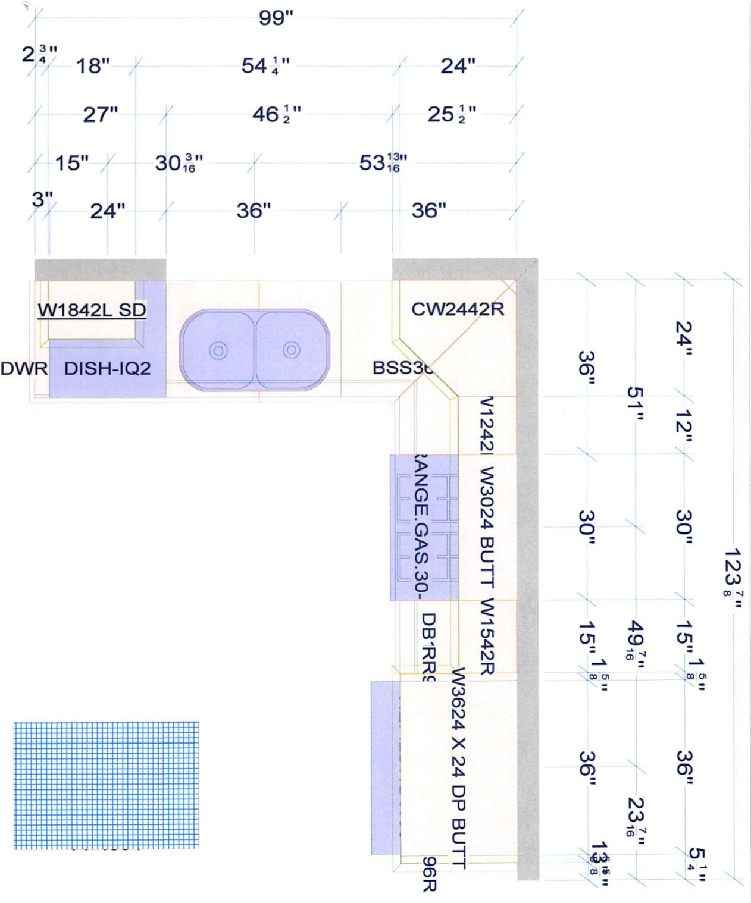
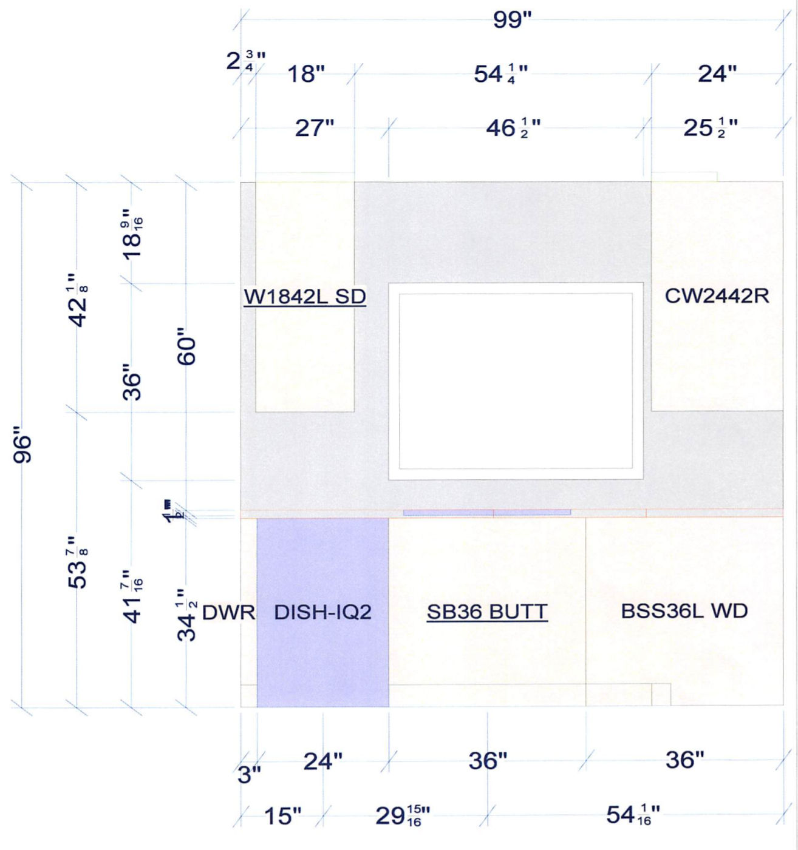
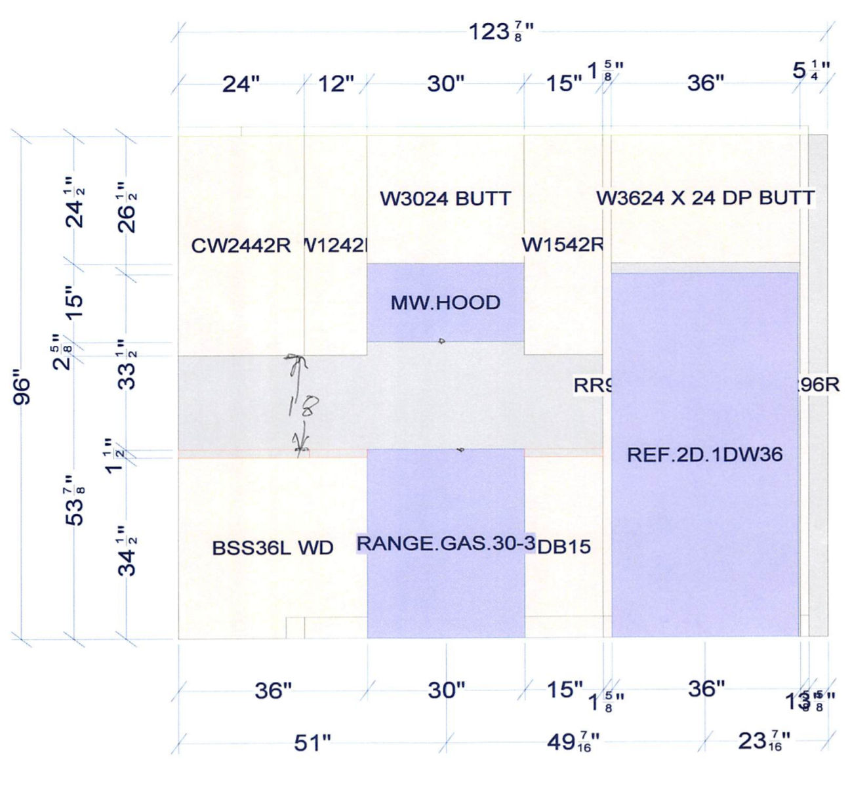
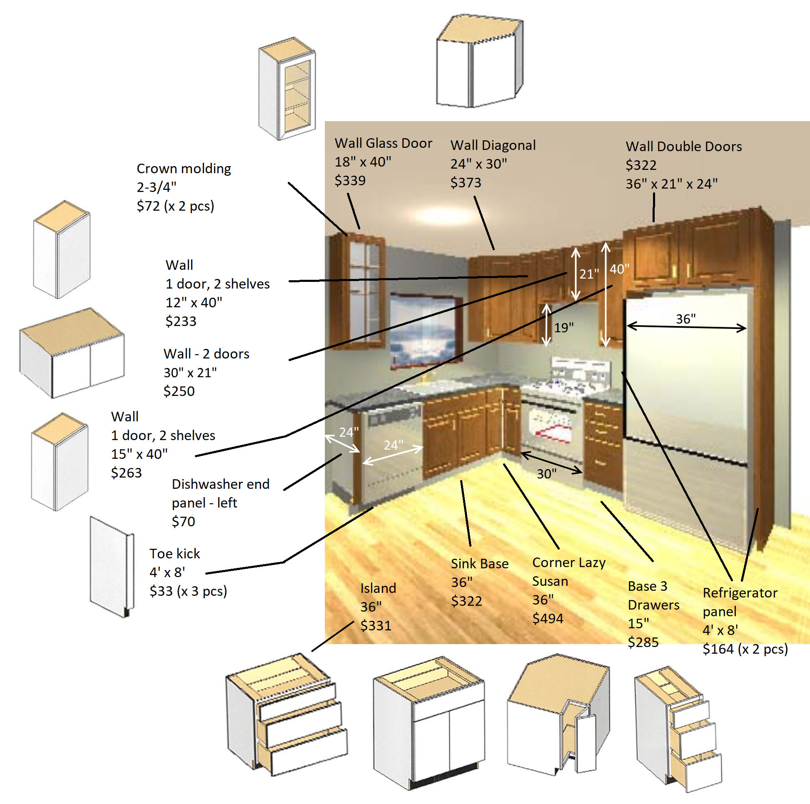
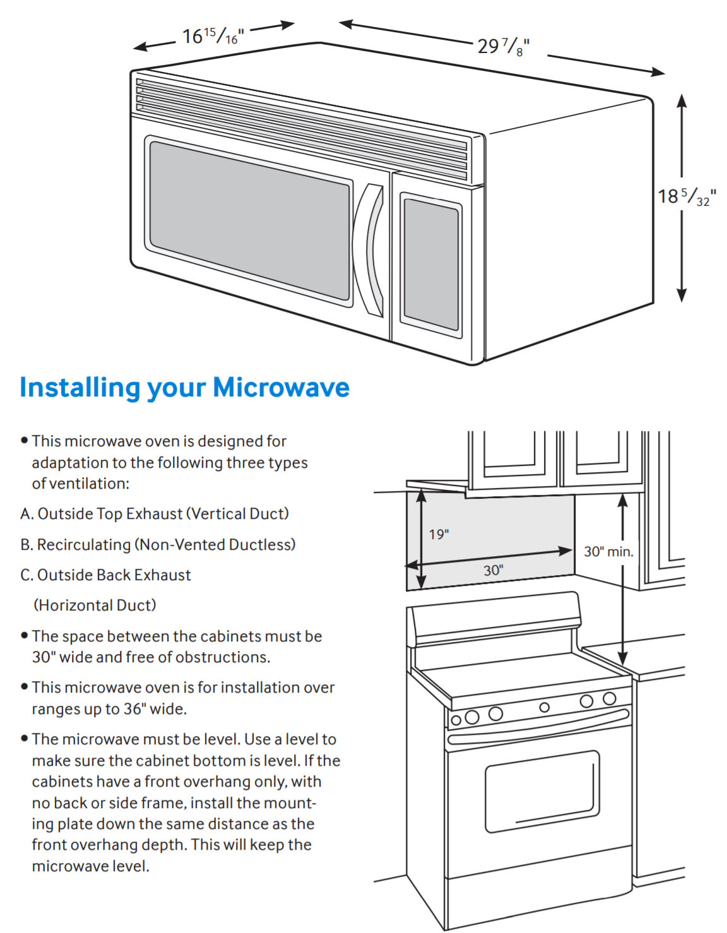
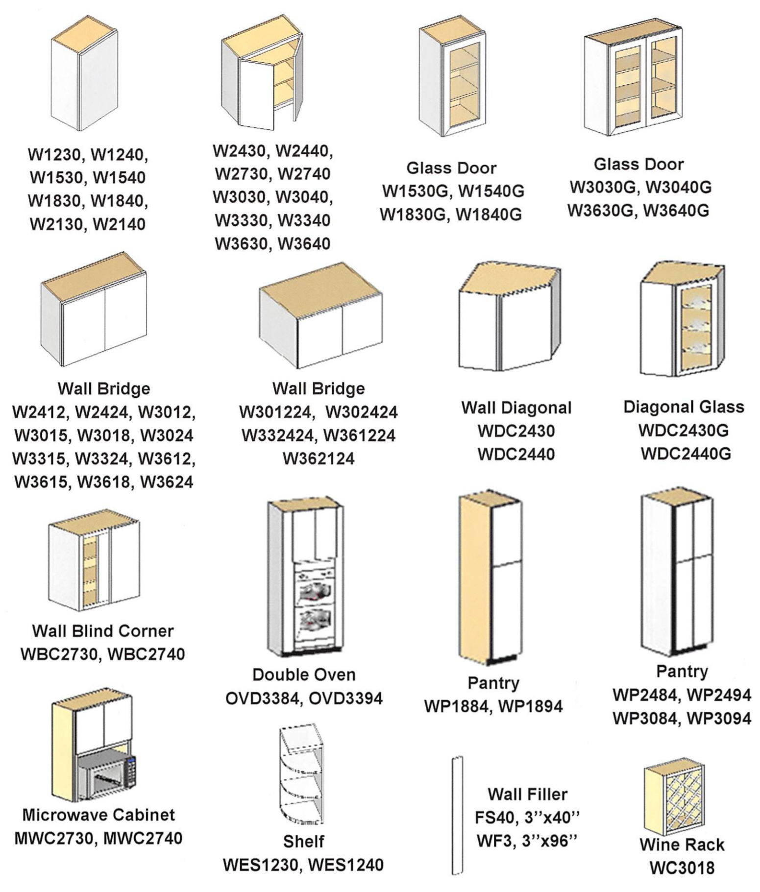
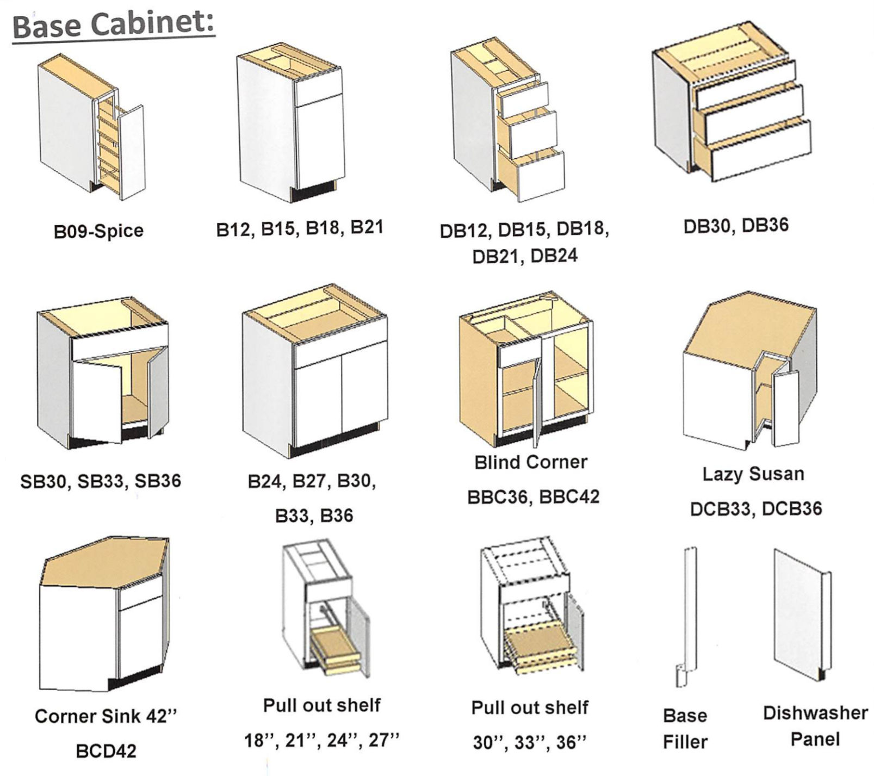
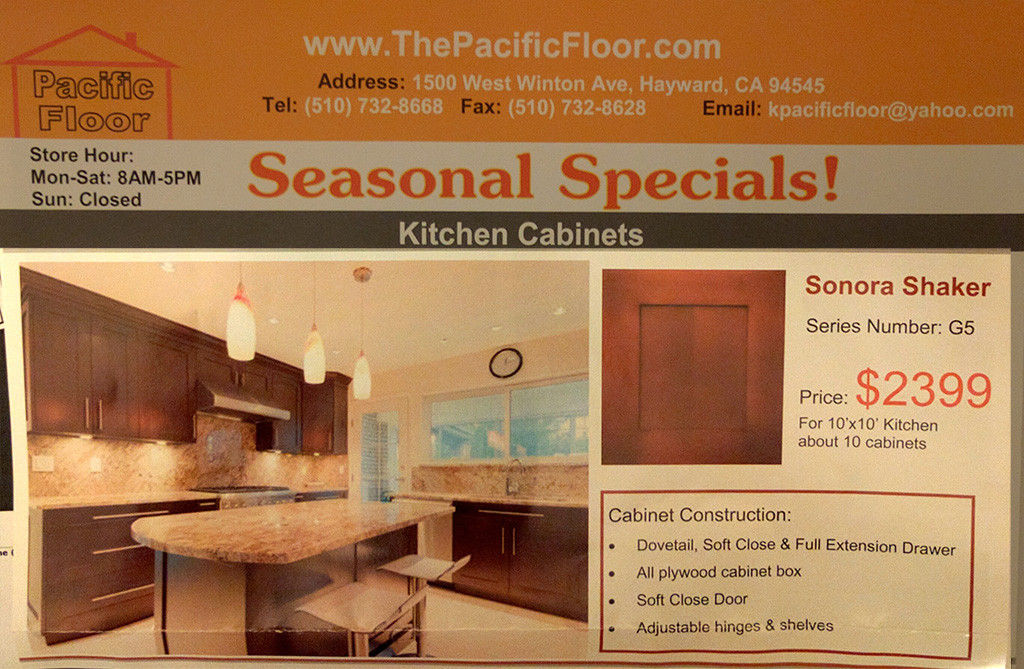
- Cabinet style: Sonora Shaker (as shown in photo above)
- Countertop style: Same as shown above.
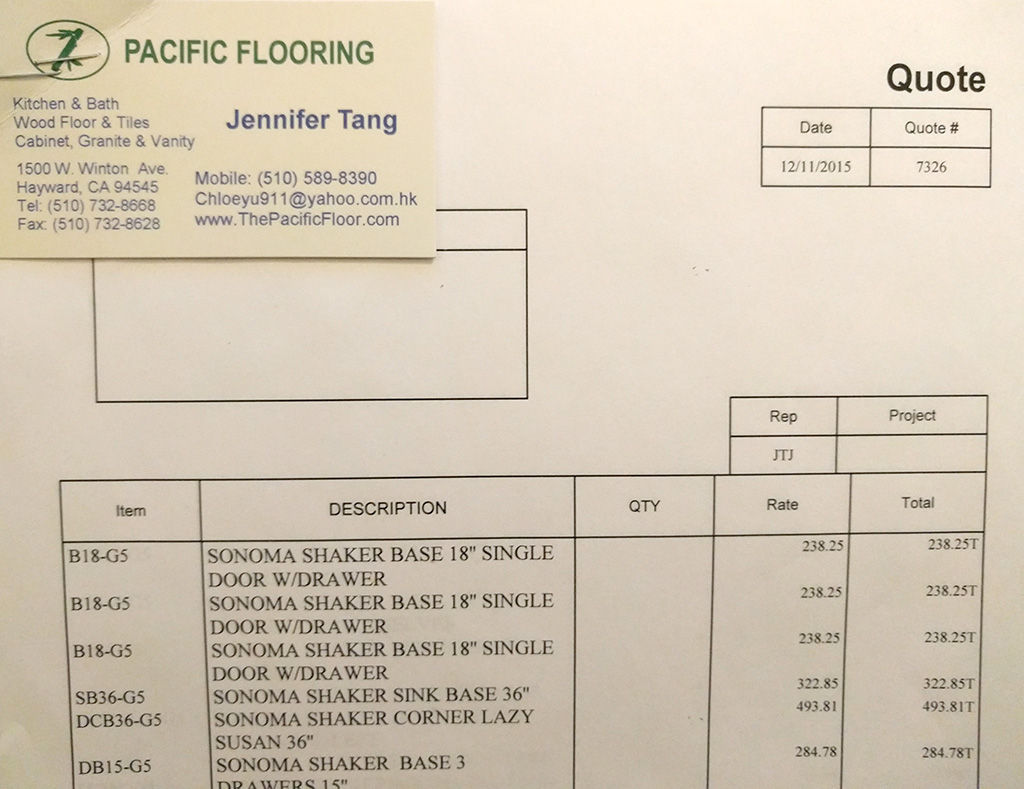
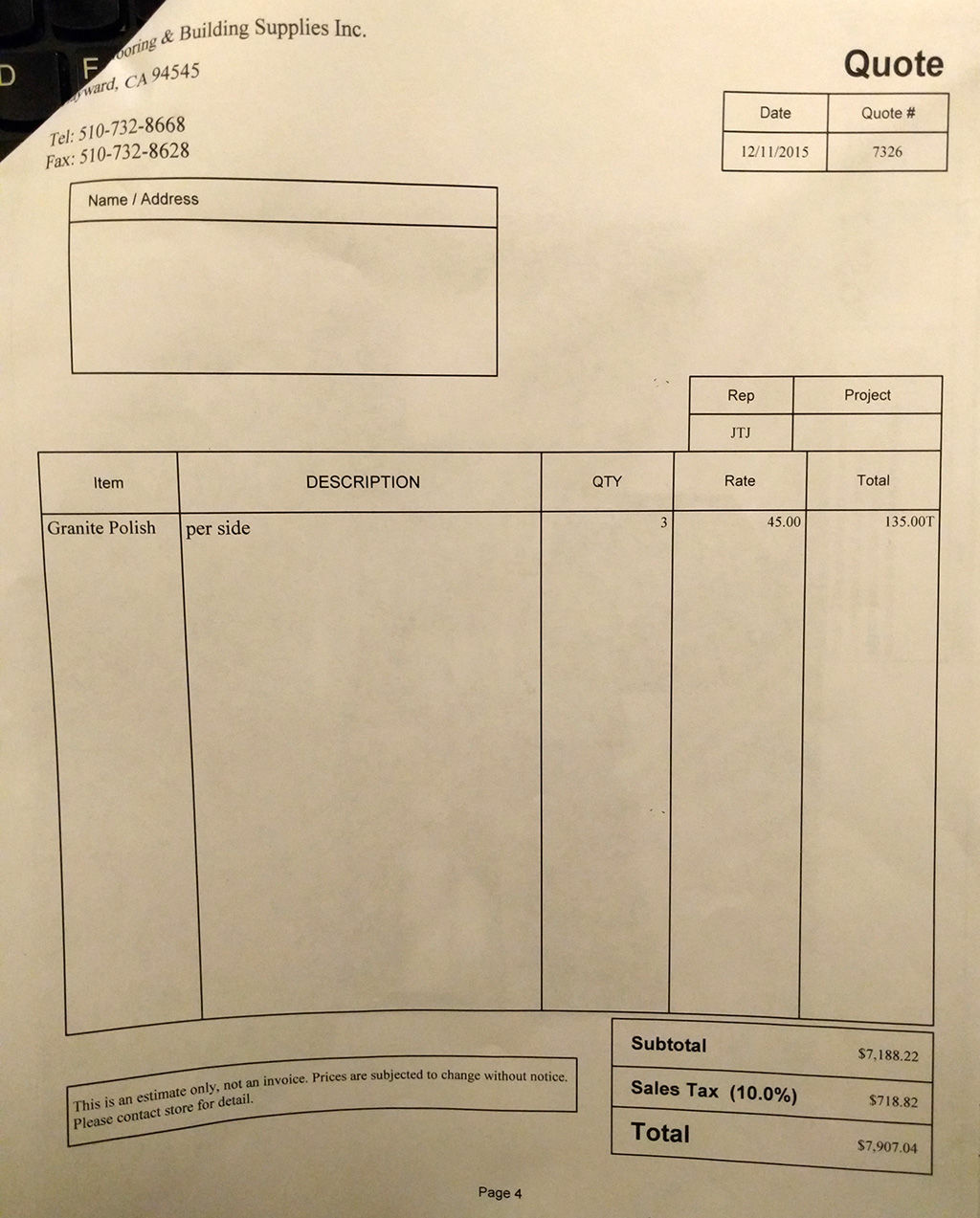
- Total is $7907.04 including
- cabinets / drawers
- soft close mechanism
- sliding track for drawers
- kick toe (bottom)
- molding (top)
- door handles
- countertop
- cutting holes in granite for
- sink
- faucet hole
- dishwasher hole
- hand soap hole
- dish soap hole
- polishing 3 sides of countertop
- cutting holes in granite for
- delivery
- installation
- cabinets / drawers
Installation time: less than one week
Price does not include removal of existing cabinets.
Hire a licensed contractor to check if OK to remove wall and whether it would affect the support of the 2nd floor.
For the backsplash, use below design all the way up to ceiling.
